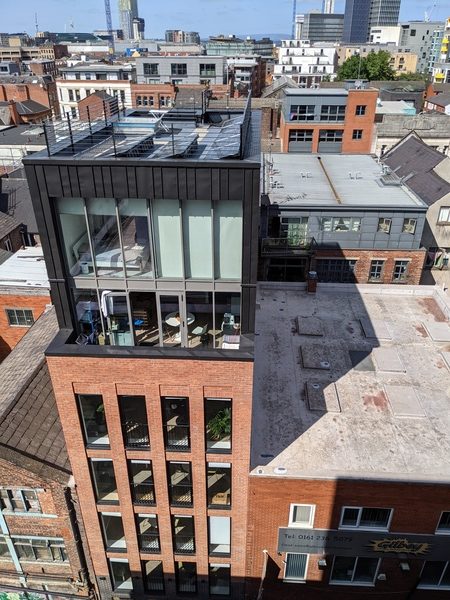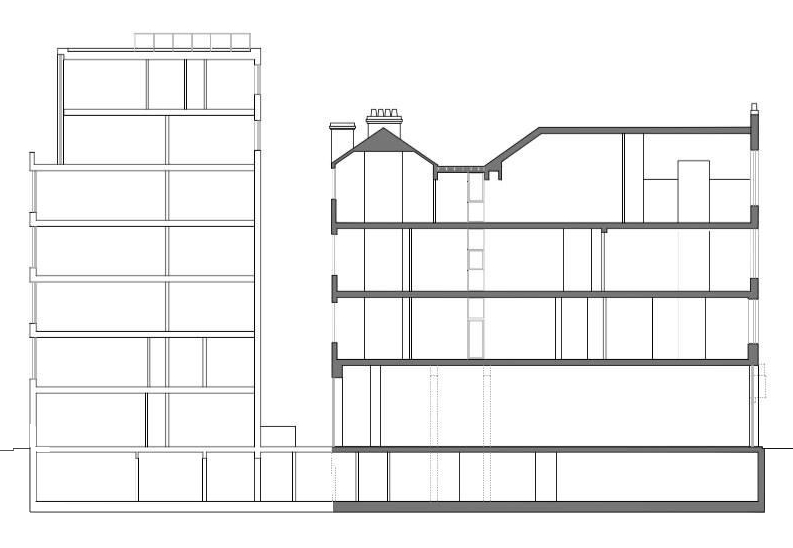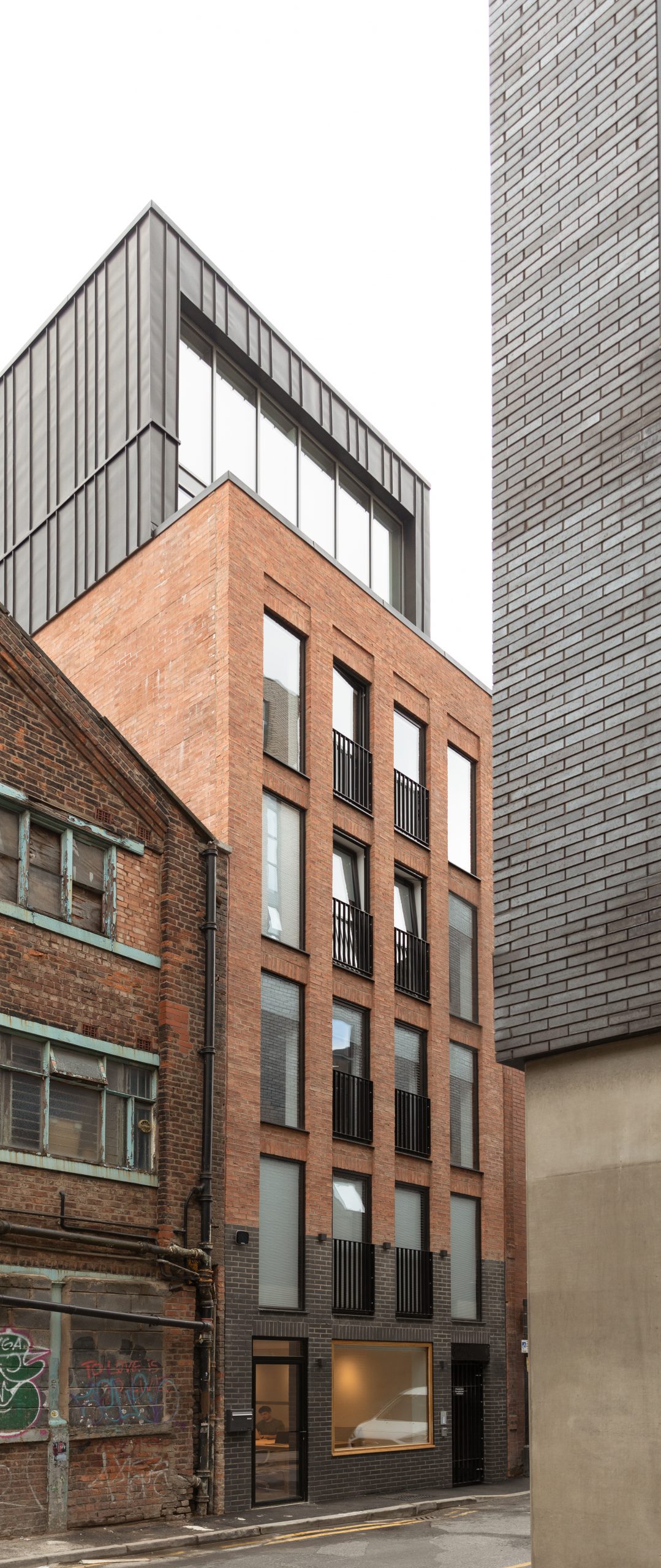Project Snapshot
- Type: Commercial new build
- Location: Spear St, Manchester
- Client: Richard Frain, Reform Developments
- Architect: Lind Studio
- Piles: 82x 168mmø piles
- Beam: Cages between 2 layers of steel mesh
- Concrete: 42 cubic metres of C35

Working with city planners, contractors, buyers or investors, Reform Developments are Manchester-based property developers who meticulously plan projects from appraisal to exit to ensure project completion is on time, on budget and makes a unique impression.
This time, they were looking to build a towering 7 storeys in a challengingly tight spot on Spear Street, in the heart of Manchester’s historic Northern Quarter. The foundations of the adjacent buildings and the ground conditions meant a piled solution was needed.

Piling
Initially, a CFA solution with larger piles was devised by STL Consulting Structural Engineers, but because of very limited site access due to a basement excavation, and in order to protect the exposed adjacent foundations, we advised redesigning the scheme to use a less intrusive and more manoeuvrable mini-piling solution.
STL then came up with a scheme involving x82 168mmØ steel-cased bottom-driven piles with a load capacity of 150kN.
We pre-augered all piles to 2m and then used a Grundomat system to drive them as it doesn’t create harsh vibrations, thus minimising the impact on the exposed adjacent buildings. Plus its size made it much easier to crane-lift down into the deep excavation.
Steel
All of the steel was dropped in by crane and fabricated on-site. We installed a layer of mesh, cages, a second layer of mesh and finally external L bars.
Concrete
A road closure at one end of the street and a sink hole at the other meant we had to use our contacts to acquire a boom pump that could navigate the narrow back-streets of Manchester’s Northern Quarter.
Working with Anthony Crossley from Crossley Concrete Pumping, we pumped 11 cubic metres of C35 into the piles themselves, and then a further 31 cubic metres to complete the reinforced slab before levelling and float finishing from one end to the other, completing the foundation.
Richard Frain, Director at Reform Developments was thrilled with our work:
“Rhino came up with robust solutions to the engineering challenges presented. Their knowledge and feedback gave me the confidence the project was in safe hands and they didn’t let me down. An absolute pleasure for any developer to work with!”
Here’s the finished building as showcased on Reform Developments’ website: https://www.reformdevelopments.co.uk/project/the-spear-building/
And here’s the finished building as showcased on the architect, Lind Studio’s website: https://lindstudio.co.uk/portfolio/53-spear-street/
Phone: 0161 706 0365 | Email: enquiries@rhinopiling.co.uk
