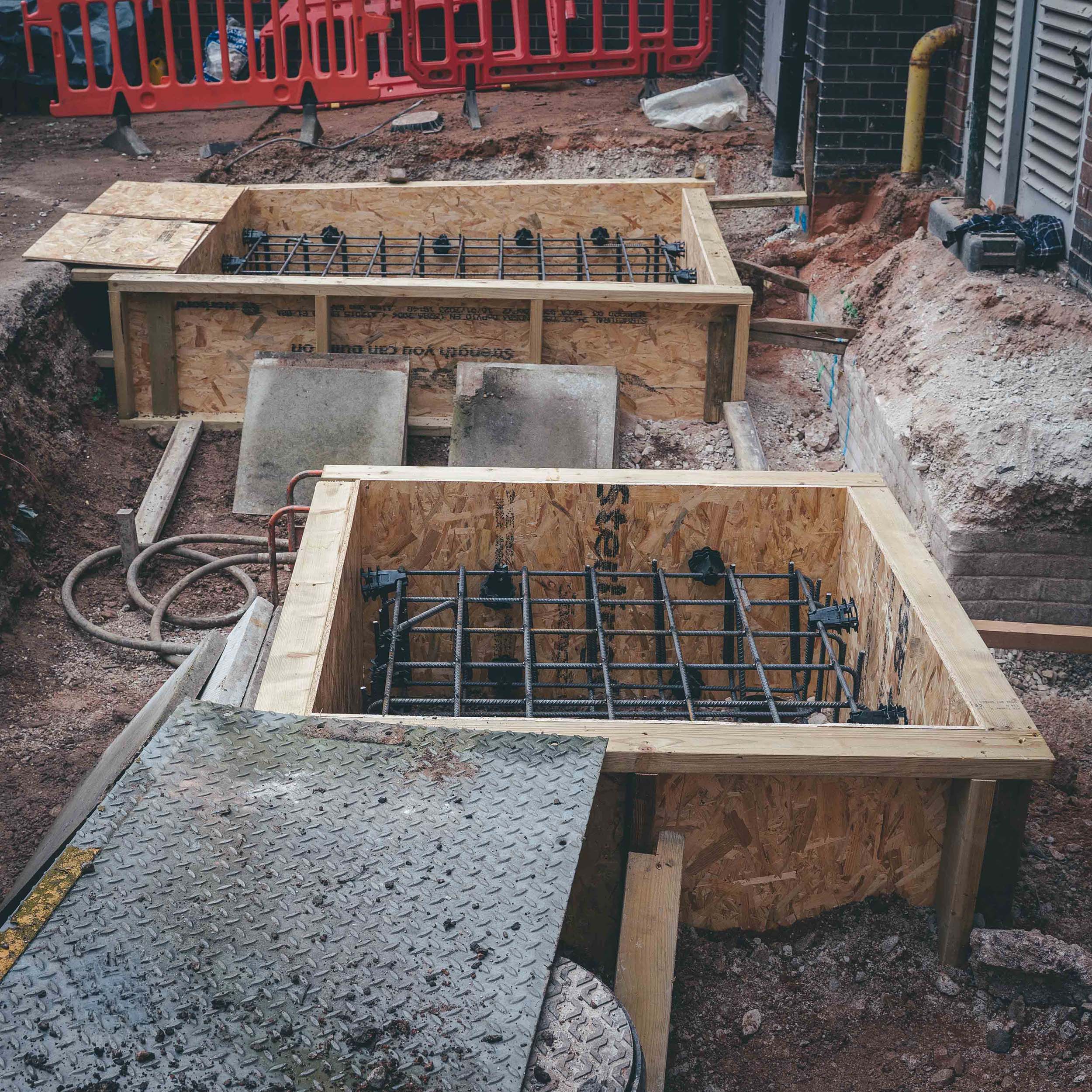Project Snapshot
- Type: Commercial alteration
- Location: Chester University
- Client: Nate Groundwork & Brickwork
- Piles: x8 150mmØ
- Beam: 124kg
- Concrete: 3 cubic metres

The existing ‘raft’ foundation of an external fire escape staircase at Chester University was failing due to being founded on very poor, compressible ground. The subsiding staircase was actually pulling the door frame away from the brickwork, and as the existing building was understood to have either piled or vibro foundations, Rhino Piling was called in…
After a successful site visit by Rhino Piling’s technical director Johnathan Wolowicz on 9th January 2023, the existing stairwell was carefully removed and, working to a piling scheme by Hodgson Structural Design, we got to work a couple of weeks later…
Phone: 0161 706 0365 | Email: enquiries@rhinopiling.co.uk